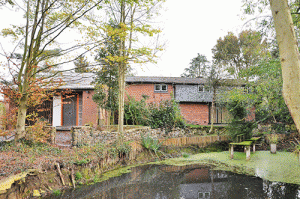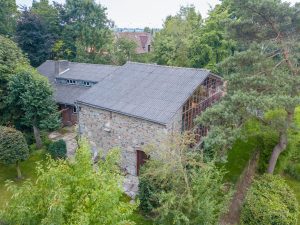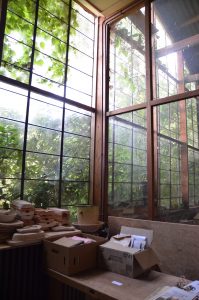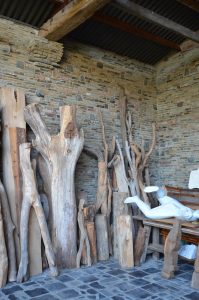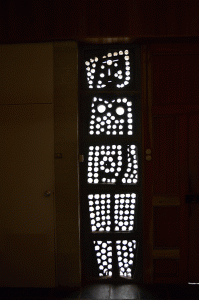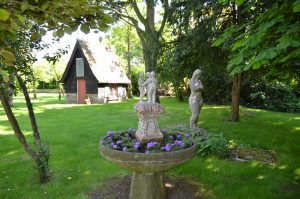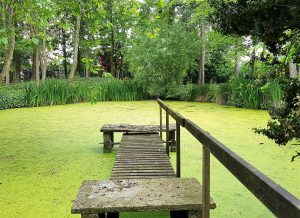The house of the artist couple Lucien de Gheus – Suzanne Druant was built in 1962 at 80, Westouterstraat Poperinge, then still a rural environment. Right from the start the house was meant to be a sculptor’s home, with a large and high hall/exposition area, a heatable winter atelier and a summer atelier with high windows to the north to let in neutre light. Lucien De Gheus combines various sources of inspiration to a personal whole. The linear pattern and composition of the copper front door betrays influence of De Stijl. The south east façade with balcony resembles a chalet with view of the hills and the back façade of the atelier looks like the closed, heavily built façades in massive natural stone of a South of France mas.
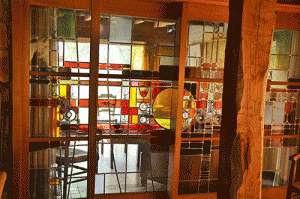
In any case the house of De Gheus is meant to be a gesammtkunstwerk.
The artist wants his creation to function as a harmonious whole.
He designs the transparent female figure next to the front door, the chandelier in the hall, the stained glass in hall and living room. He produces the enamel floor tiles, windowsills and faience himself, and he designs the coffee table and display cases. He sculptures images in the limestone lintels and dictates the composition of the millstones in the walls supporting the pond.
Lucien en Suzanne De Gheus Druant moved into their house in August 1962 and stayed there until their death. The “Gheuzenhol”, (De Gheus’hole ), as the artist called his home, exudes his soul in every corner and keeps fascinating the visitor upto this day.

